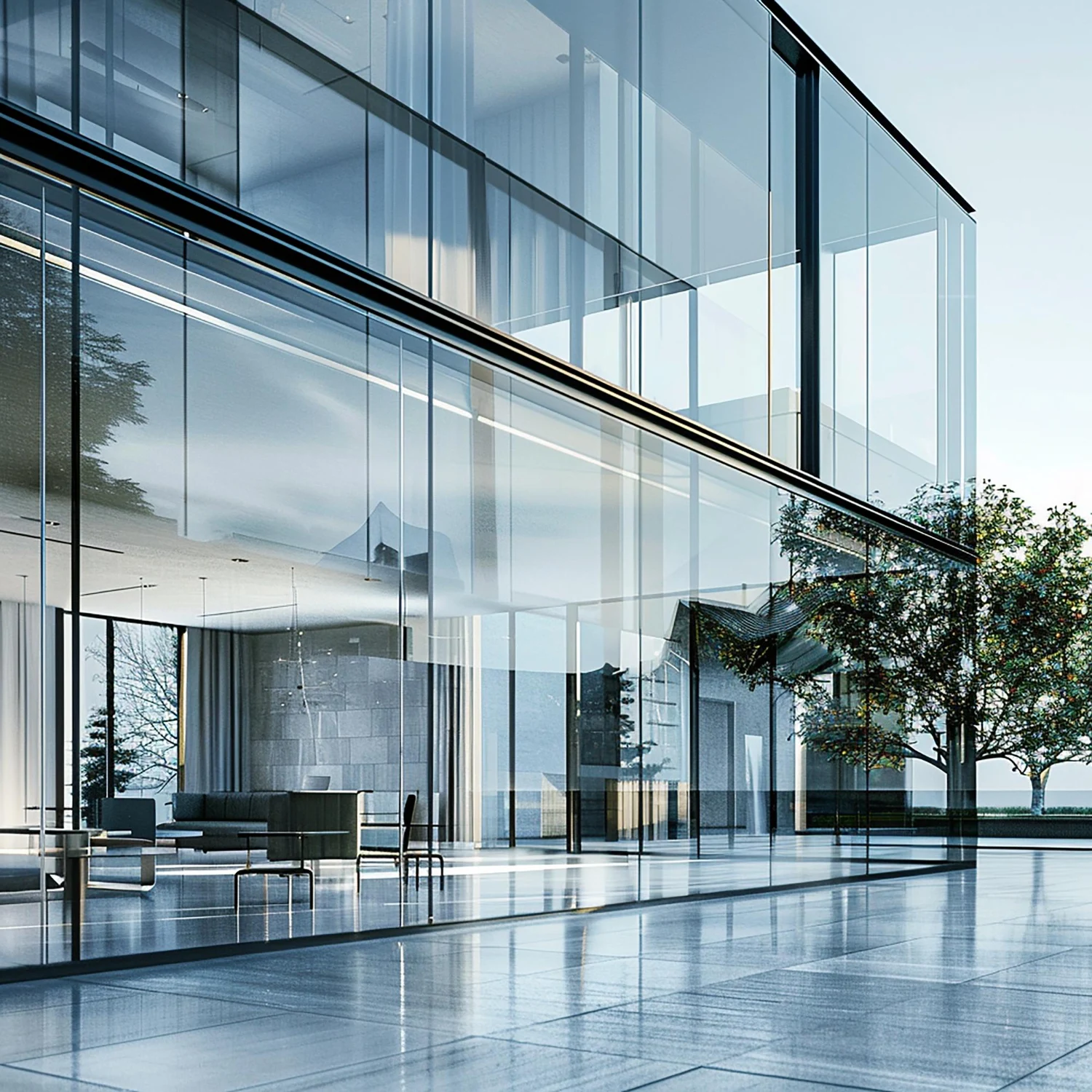The ConceptWall 60 curtain wall system is designed for high wind load areas, featuring stronger aluminium profiles and larger glass rebates than ConceptWall 50. Its practical design ensures easy manufacturing and installation. The CW 60-HI variant is also Passive House certified.

Halisof Technologies