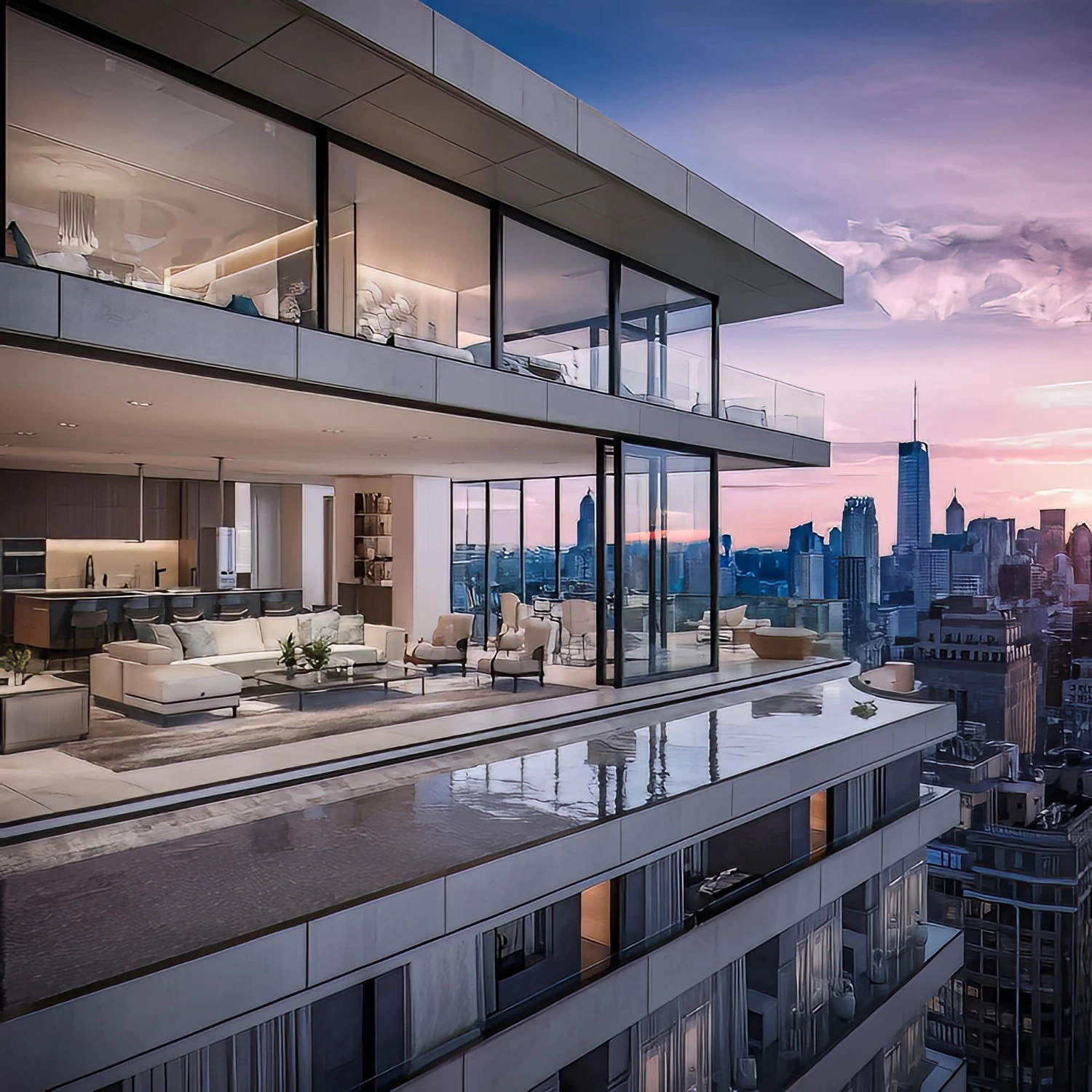ConceptSystem 59 Parallel (Pa) provides a variety of aluminium profiles designed to deliver quality windows at an affordable price. This non-insulated yet robust system is suited for warmer climates and complements any building style.

Halisof Technologies