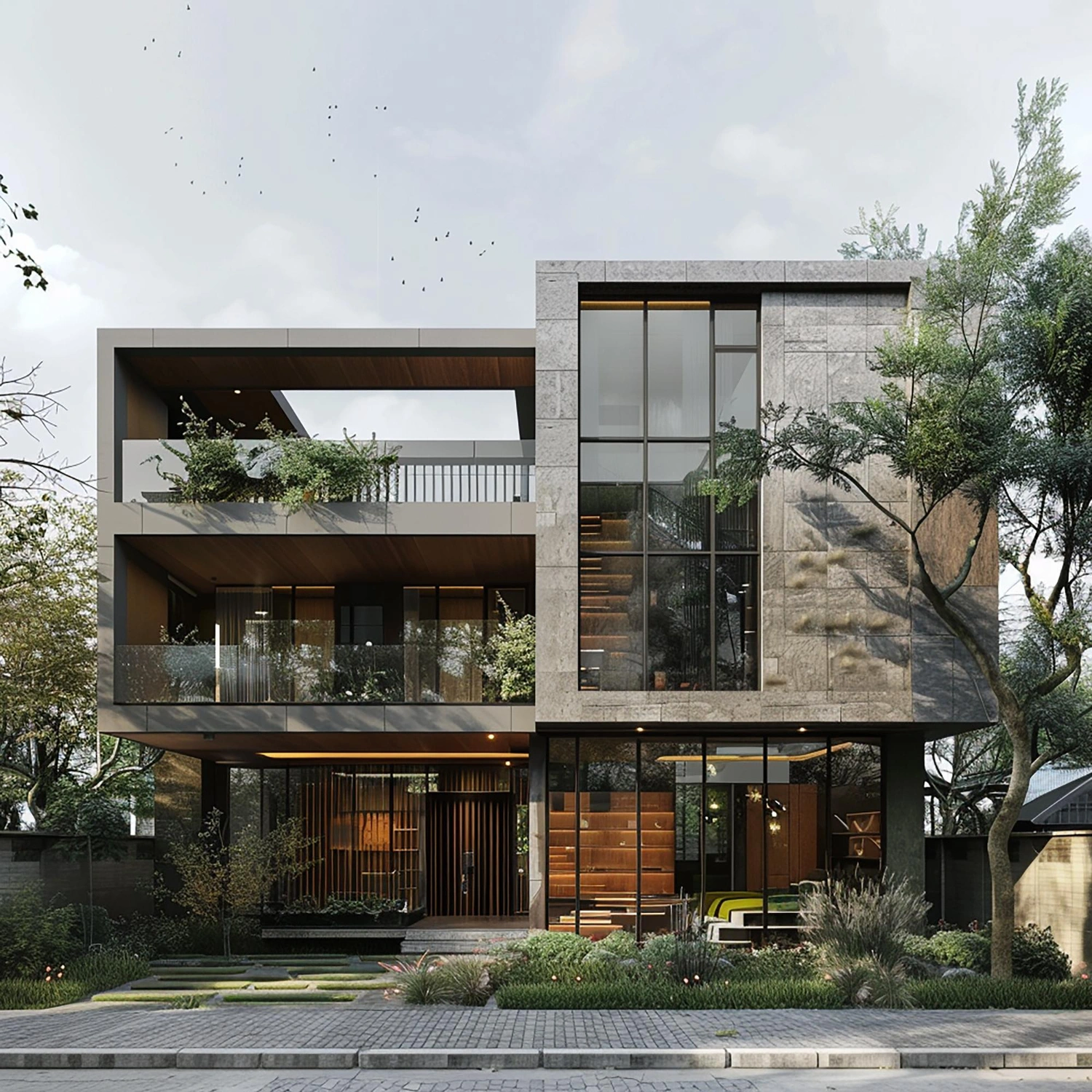EcoSystem 50 is a high-quality system for windows and doors, combining sleek design with energy efficiency. With optional concealed hinges and a minimal frame depth, this aluminium solution achieves a clean, minimalist appearance.

Halisof Technologies